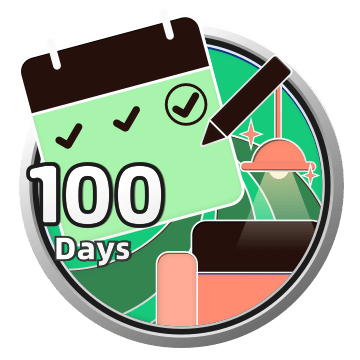no more likes for now


DESIGNED WITH
Homestyler Floor Planner for Web
Greece Air B and B
This is a Greece home. Two floors with a backyard and a garage for any car. A very open floor plan for lots of space to hang and chill. A beautiful navy designed kitchen with an island and counter space, that opens up to a spacious living room with many sitting areas and a flat screen TV. On the second floor you will find two bedrooms and a bath. The master bedroom opens up to an amazing balcony you can sit by the fire and soak in some amazing views.Floor Plan 268.93㎡

Space Showcase 19 Renders

720°
This is the Garage, to the right of the front door.

720°
This is the outback area. It has a sitting area, nice plants and a hot tub to relax. This also leads to the garage.

720°
When you make your way upstairs you will be brought to this hall way. Again with the tilling you will also see and full length mirror!!!

720°
This is one of the two bedrooms. With a walk in closet and a door straight to the bathroom this bedroom has everything you need.

720°
This is the kitchen that has lots of cabinet space and a beautiful island, this opens out into the living room.

720°
This is the living room. natural lighting with the grand window to the right. The black splash is tile to give it that Greece interior. And there is plenty of room and sitting space.

720°
This is the master. A walk in the closet and a straight shot across the hall to the bathroom. The master has vanity for you to get ready and an amazing opening to a balcony with insane views.
This home design project - Greece Air B and B was published on 2024-03-04 and was 100% designed by Homestyler floor planner, which includes 19 high quality photorealistic rendered images.
0 0 211
Updated:2024-03-04
🎉 Task completed! You've earned coins!














