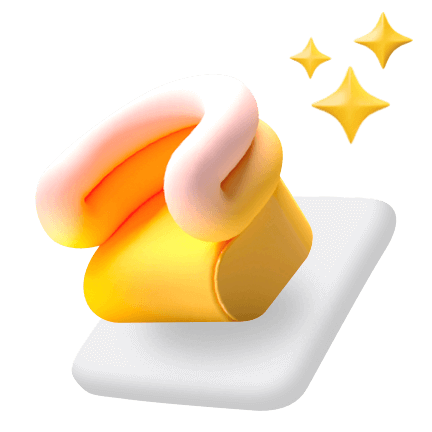These are connected kids and parents rooms, for both of their privacy. The bathrooms are located in the parents room and have double sinks. The rooms open out into the dining room where families can dine for breakfast. The entrance provides a warm cozy feeling for guests checking in.

The bathtub has a mat below and would have curtains for privacy. The room has blue-gray walls and has a simple theme.

There are smooth countertops with easy to use sink handles. The towel rack is lowered for easy access for short people and kids.

This room is meant to keep young boys or girls occupied. The color scheme has blues and browns and has an athletic theme. There is a rug on the floor to protect kids when there is possible rough housing. These are two beds in this room, but there is tons of floor space for additional guests.

Here there are more toys and a window to show the view, and to let fresh sunlight in.

The first kids room has toys and a couch for the kids to sit on. The room also has a tv to keep the children occupied.

The masters room has gray tones with pops of reds. The room is energetic and romantic. There is a chair for seating incase the children want to come visit their parents.

This shows the clear door connecting the masters room to the kids room. This allows both parties privacy, while also allowing parents to keep an eye on the kids and make sure they are playing safely.

Just like the boys room, the girls room also has two beds. The flower rug created emphasis and brings the eye to the center of the flower.

Here are toys for the girls bedroom. There is a basket to store toys and a big window to let in light.

This is the girls room. There is a flower lamp that has curved lines and sparks femininity, while the wavy lines to the right spark creativity.

This couch provides a waiting area for people waiting for their room. It provides for their physical needs, and the rug to the left gives people a place to wipe their feet.

Here is a ramp and railing to accommodate for wheelchairs and the elderly.

This is the greeting room where guests will come to check in. There is a woman with a book waiting for guests. The decorations to the right demonstrate the rule of three, and their vertical lines make the room appear taller.

This bedroom has a window that can easily be opened for fresh air.

This is one of the bathrooms that is connected to the first master bedroom. This orange rug provides a pop of color.

A washer and dryer are placed here for washing things like aprons and napkins.

This is the kitchen where food is prepared. There is a rolling rack for bringing out food easily.

There are multiple tables so there is no shortage of seating. In addition, there are giant floor to wall windows to provide a stunning view.

There is an opening to the right that opens to the greeting room. There is also a glass lamp hanging.

This area is in the dining room. The walls have a rich gold wallpaper with many gold accents in the room.

This is the last bedroom connected to the kids room. It has a nature theme with browns and greens.

























