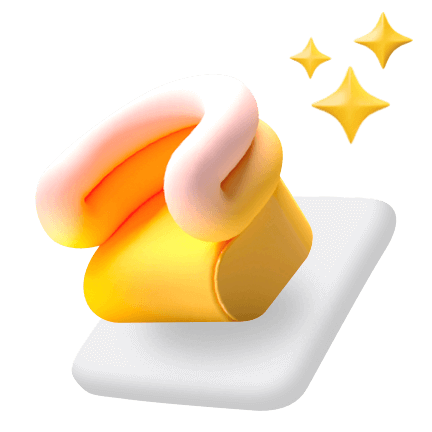no more likes for now


DESIGNED WITH
Homestyler Floor Planner for Web
MY FIRST HOME
I bought my first house and decided to designed the interior by myself instead of hiring an interior designer. I'm not sure what kind of design is this but I love it. This is 1000sq ft only, so i wanted it to look luxury, modern and simple at the same time. Some inspiration post on social media and I use fluted wall as the main point of my house.Floor Plan 94.91㎡

The floor plane is from Scientex (Amber Land) since I bought my first house (apartment) from this company.
Space Showcase 14 Renders
This home design project - MY FIRST HOME was published on 2023-02-14 and was 100% designed by Homestyler floor planner, which includes 14 high quality photorealistic rendered images.
0 0 902
Updated:2023-02-14
🎉 Task completed! You've earned coins!


















