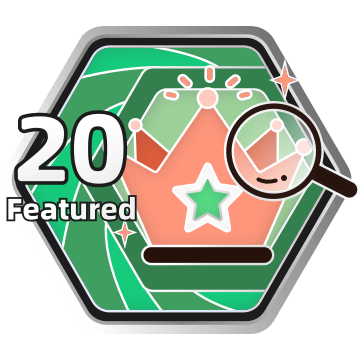no more likes for now



DESIGNED WITH
Homestyler Floor Planner for Web
Tiny Pull-on Home
A tiny home with wheels. Less than 200 square feet. A bathroom, a kitchen and a queen bed with an office nook.Floor Plan 14.5㎡
Space Showcase 12 Renders
This home design project - Tiny Pull-on Home was published on 2022-07-09 and was 100% designed by Homestyler floor planner, which includes 12 high quality photorealistic rendered images.
58 4 1351
Updated:2022-07-09



















