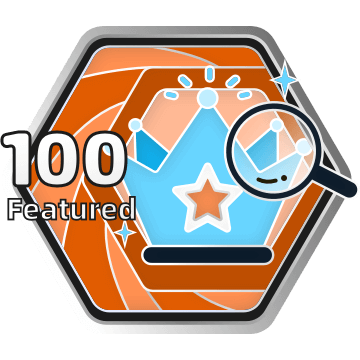

DESIGNED WITH
Homestyler Floor Planner for Web
Mountain Retreat
This is a space that was designed to be versatile and can be interpreted as any kind of room in the house. Sitting high on a mountain top and with a wide view out onto the vista.Floor Plan 175.4㎡

The room was designed to have wide view out onto the mountain vista. They used natural materials like terazzo flooring and the beautiful blond wood on the walls and parts of the ceiling.
web
Space Showcase 1 Renders
This home design project - Mountain Retreat was published on 2023-04-24 and was 100% designed by Homestyler floor planner, which includes 1 high quality photorealistic rendered images.
151
5
1343
Updated:2023-04-24
Location: Mountain side








This template is so versatile , I’ve been able to do many designs and is one of my favorites templates. Many thanks and congratulations 👏
11 August
I would love to furnish this room, you did an incredible job! just wow!
9 July
Nice job
9 June
Great looking template Hester 👍👍👍👍👍
3 May
Beautiful build!
30 April